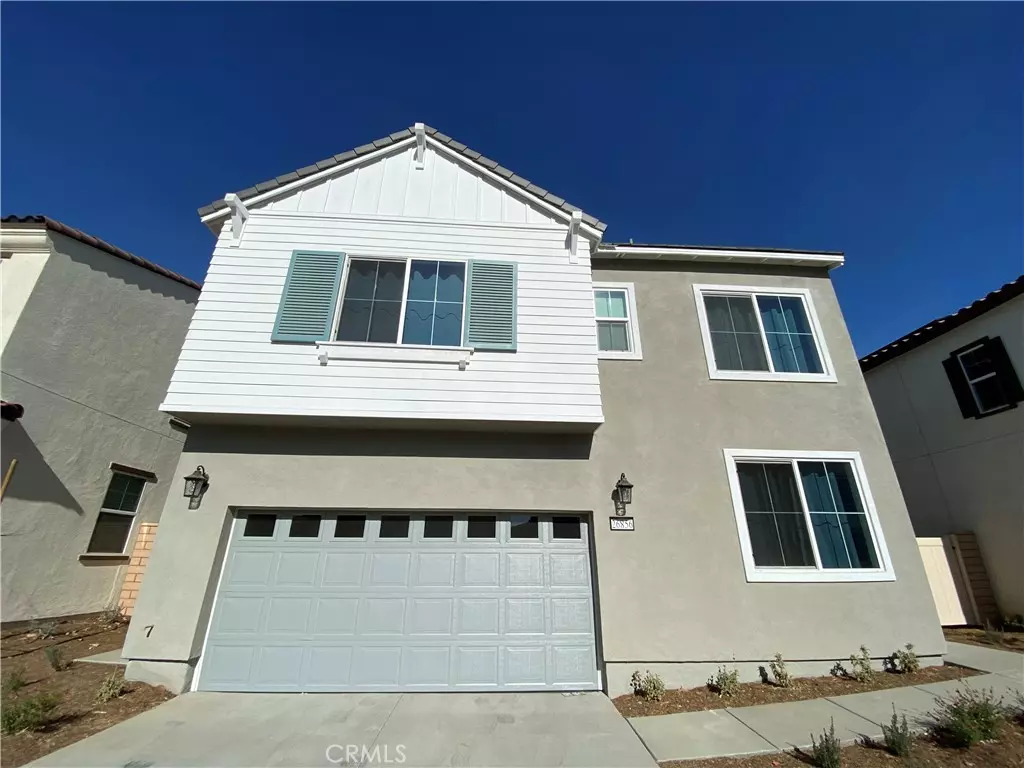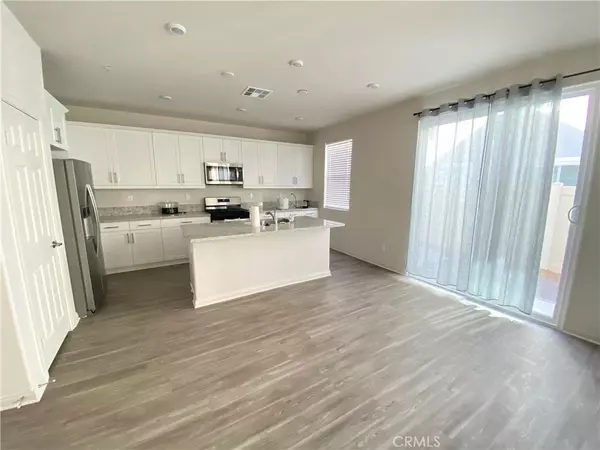26856 colorado Dr Menifee, CA 92585
4 Beds
3 Baths
2,220 SqFt
UPDATED:
01/03/2025 10:58 PM
Key Details
Property Type Single Family Home
Sub Type Single Family Residence
Listing Status Active
Purchase Type For Rent
Square Footage 2,220 sqft
MLS Listing ID WS24255307
Bedrooms 4
Full Baths 3
HOA Y/N Yes
Year Built 2024
Lot Size 2,522 Sqft
Property Description
Location
State CA
County Riverside
Area 699 - Not Defined
Rooms
Main Level Bedrooms 1
Interior
Interior Features Bedroom on Main Level, Loft, Walk-In Closet(s)
Cooling Central Air
Fireplaces Type None
Furnishings Unfurnished
Fireplace No
Laundry Washer Hookup, Gas Dryer Hookup
Exterior
Parking Features Converted Garage, Door-Multi, Direct Access, Driveway, Garage, Garage Door Opener, Private, Garage Faces Side
Garage Spaces 2.0
Garage Description 2.0
Pool Association, Community
Community Features Street Lights, Sidewalks, Pool
View Y/N No
View None
Attached Garage Yes
Total Parking Spaces 2
Private Pool No
Building
Lot Description 0-1 Unit/Acre
Dwelling Type House
Story 2
Entry Level Two
Sewer Public Sewer
Water Public
Level or Stories Two
New Construction Yes
Schools
School District Abc Unified
Others
Pets Allowed Cats OK, Dogs OK
Senior Community No
Pets Allowed Cats OK, Dogs OK






