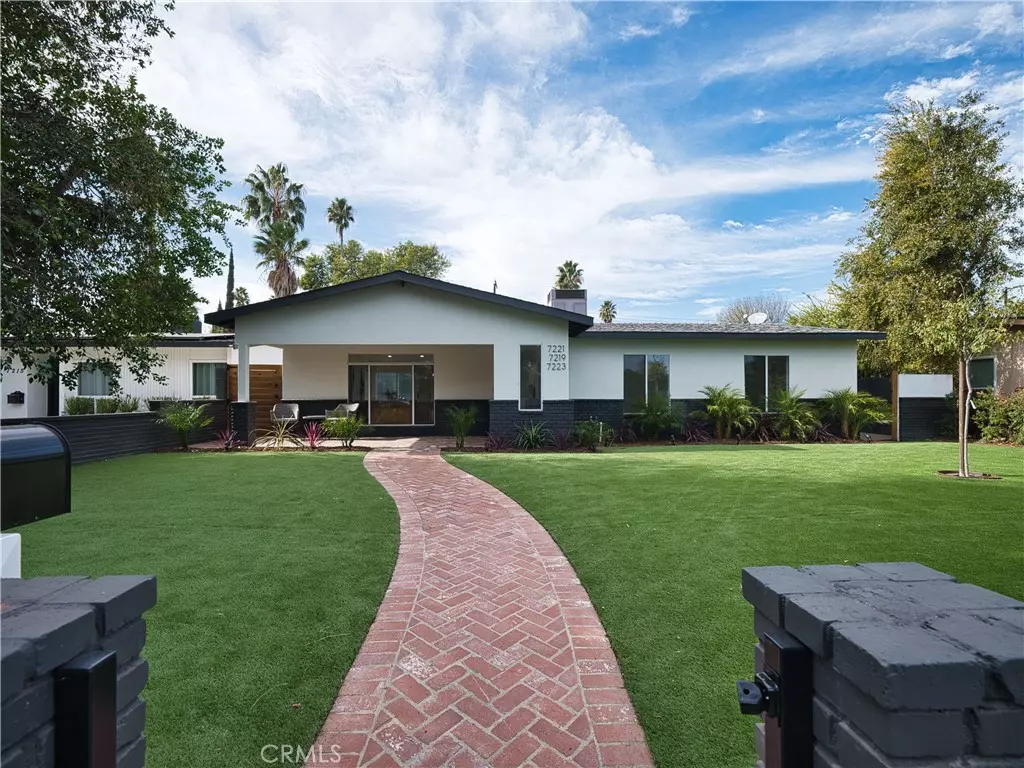
7221 Fallbrook AVE West Hills, CA 91307
7 Beds
7 Baths
2,900 SqFt
UPDATED:
12/21/2024 10:19 PM
Key Details
Property Type Single Family Home
Sub Type Single Family Residence
Listing Status Active
Purchase Type For Sale
Square Footage 2,900 sqft
Price per Sqft $620
MLS Listing ID SR24252359
Bedrooms 7
Full Baths 6
Half Baths 1
Construction Status Updated/Remodeled,Turnkey
HOA Y/N No
Year Built 1960
Lot Size 7,300 Sqft
Lot Dimensions Assessor
Property Description
Main House:
• Completely remodeled with sleek modern finishes and warm, neutral tones.
• 1 Story
• 3 bedrooms, 2 bathrooms, spanning 1,269 sqft.
• Projected rent: $4,250+.
Full-Size ADU:
• Brand-new construction with spacious and functional design.
• 2 Story
• 3 bedrooms, 3.5 bathrooms, covering 1,154 sqft.
• Solar Panels
• Projected rent: $4,200+.
Junior ADU:
• Brand-new construction offering compact luxury.
• 1 bedroom, 1 bathroom, 477 sqft.
• Projected rent: $2,200+.
Key Features:
• Each unit has private access, parking, and its own outdoor space/backyard.
• Excellent for owner-occupants: live in one unit and rent the others to qualify for a larger loan and reduce your monthly mortgage payments.
• Huge upside potential with market rents for all three units.
Don't miss this rare opportunity to own a turnkey property offering both modern living and exceptional investment potential!
All data from sources deemed reliable. Buyer to verify. Staging furniture available but not included in sale.
Location
State CA
County Los Angeles
Area Weh - West Hills
Zoning LARS
Rooms
Main Level Bedrooms 5
Interior
Interior Features Ceiling Fan(s), Separate/Formal Dining Room, Granite Counters, Open Floorplan, Recessed Lighting, Storage, Unfurnished, Bedroom on Main Level, Main Level Primary, Walk-In Closet(s)
Heating Central, ENERGY STAR Qualified Equipment, Forced Air, Fireplace(s)
Cooling Central Air, Electric, ENERGY STAR Qualified Equipment
Flooring Laminate
Fireplaces Type Gas, Living Room
Fireplace Yes
Appliance Dishwasher, ENERGY STAR Qualified Appliances, ENERGY STAR Qualified Water Heater, Disposal, Gas Oven, Gas Range, Water Heater
Laundry Washer Hookup, Electric Dryer Hookup, Inside, In Kitchen, Stacked
Exterior
Exterior Feature Lighting, Rain Gutters
Parking Features Assigned, Concrete, Driveway, Gated, Public, On Street, Uncovered
Fence New Condition, Vinyl
Pool None
Community Features Dog Park, Foothills, Storm Drain(s), Street Lights, Suburban, Sidewalks, Park
Utilities Available Cable Connected, Electricity Connected, Natural Gas Connected, Sewer Connected, Water Connected, Overhead Utilities
View Y/N No
View None
Roof Type Shingle
Accessibility Safe Emergency Egress from Home, Accessible Doors
Porch Concrete, Enclosed, Patio
Total Parking Spaces 3
Private Pool No
Building
Lot Description 2-5 Units/Acre, Drip Irrigation/Bubblers, Front Yard, Landscaped, Near Park, Rectangular Lot, Sprinklers Timer, Street Level, Yard
Dwelling Type House
Story 2
Entry Level One,Two
Foundation Permanent, Slab
Sewer Public Sewer
Water Public
Architectural Style Modern
Level or Stories One, Two
New Construction Yes
Construction Status Updated/Remodeled,Turnkey
Schools
School District Los Angeles Unified
Others
Senior Community No
Tax ID 2021017011
Acceptable Financing Cash, Cash to New Loan
Green/Energy Cert Solar
Listing Terms Cash, Cash to New Loan
Special Listing Condition Standard

GET MORE INFORMATION






