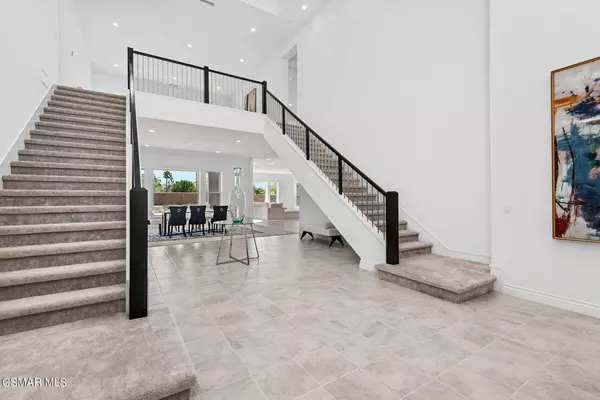
11010 Sweetwater CT Chatsworth, CA 91311
5 Beds
6 Baths
5,562 SqFt
UPDATED:
10/23/2024 06:22 PM
Key Details
Property Type Single Family Home
Sub Type Single Family Residence
Listing Status Active
Purchase Type For Rent
Square Footage 5,562 sqft
MLS Listing ID 224004247
Bedrooms 5
Full Baths 6
HOA Y/N Yes
Year Built 2021
Lot Size 0.403 Acres
Property Description
Location
State CA
County Los Angeles
Area Cht - Chatsworth
Zoning LARA
Interior
Interior Features Breakfast Bar, Separate/Formal Dining Room
Heating Central
Cooling Central Air
Flooring Carpet
Fireplace No
Appliance Dishwasher, Refrigerator
Laundry Laundry Room
Exterior
Garage Door-Multi, Garage
Garage Spaces 3.0
Garage Description 3.0
Community Features Gated
View Y/N No
Total Parking Spaces 3
Private Pool No
Building
Story 2
Entry Level Two
Level or Stories Two
Others
Pets Allowed Call
Senior Community No
Tax ID 2708028008
Security Features Gated Community,Security Guard
Pets Description Call

GET MORE INFORMATION






