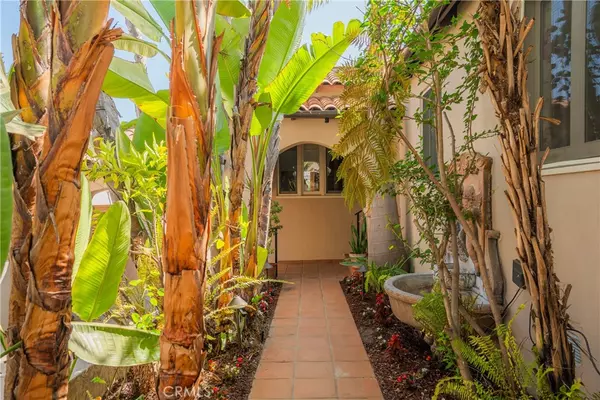
10860 Rochester AVE Los Angeles, CA 90024
4 Beds
3 Baths
2,262 SqFt
UPDATED:
11/19/2024 07:55 PM
Key Details
Property Type Single Family Home
Sub Type Single Family Residence
Listing Status Active Under Contract
Purchase Type For Sale
Square Footage 2,262 sqft
Price per Sqft $1,083
MLS Listing ID SB24203318
Bedrooms 4
Full Baths 3
HOA Y/N No
Year Built 1930
Lot Size 7,152 Sqft
Property Description
The beautiful, sustainable landscaping creates an attractive, low-maintenance front yard with a lush entryway leading to the home. Step into a foyer adorned with Spanish tiles, transitioning into a spacious, light-filled living room with hardwood floors and a stone fireplace. On the other side of the foyer is a sunlit formal dining room, enhanced by a skylight—perfect for family gatherings and entertaining.
At the heart of the home is a cozy kitchen that seamlessly connects to the breakfast area and provides access to the sun deck. This outdoor terrace flows into the cozy sitting nook of the primary suite, which features an ensuite bathroom and his-and-her walk-in closets. The outdoor living space is further complemented by a pool and jacuzzi. This home has been virtually staged to help showcase the intended use and true potential of spaces.
The house is fully equipped with a Crestron smart system, controlling everything from lighting to central air conditioning and a surround sound system. It also includes Tesla charging capability. This is a fantastic opportunity to own a beautiful home in one of Los Angeles' most desirable neighborhoods!
Location
State CA
County Los Angeles
Area C05 - Westwood - Century City
Zoning LAR1
Rooms
Basement Unfinished
Main Level Bedrooms 4
Interior
Interior Features Eat-in Kitchen, Quartz Counters, Recessed Lighting, Wired for Sound, All Bedrooms Down, Entrance Foyer, Jack and Jill Bath, Primary Suite, Walk-In Closet(s)
Heating Central, Fireplace(s)
Cooling Central Air
Flooring Tile, Wood
Fireplaces Type Living Room
Inclusions Tesla charging, laundry units, fridge
Fireplace Yes
Appliance Gas Oven
Laundry Inside
Exterior
Garage Spaces 2.0
Garage Description 2.0
Pool In Ground, Private
Community Features Suburban, Urban
Utilities Available Electricity Available, Natural Gas Available, Phone Available, Water Available
View Y/N No
View None
Accessibility Safe Emergency Egress from Home, Parking
Porch Open, Patio
Attached Garage No
Total Parking Spaces 2
Private Pool Yes
Building
Lot Description 0-1 Unit/Acre
Dwelling Type House
Story 1
Entry Level One
Sewer Public Sewer
Water Public
Architectural Style Spanish
Level or Stories One
New Construction No
Schools
School District Los Angeles Unified
Others
Senior Community No
Tax ID 4325016013
Acceptable Financing Cash, Cash to New Loan, Conventional, Cal Vet Loan, 1031 Exchange
Listing Terms Cash, Cash to New Loan, Conventional, Cal Vet Loan, 1031 Exchange
Special Listing Condition Standard, Trust

GET MORE INFORMATION






