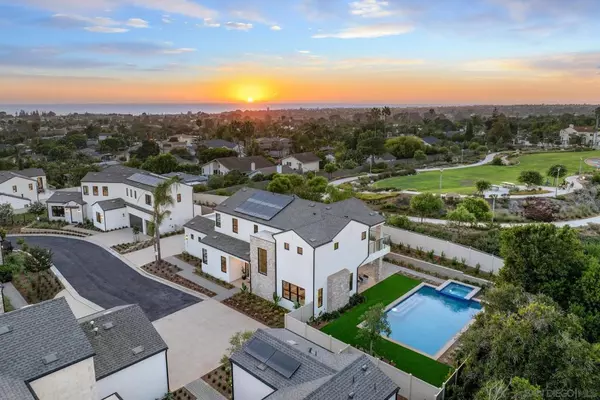
2916 Highland Dr. Carlsbad, CA 92008
4 Beds
5 Baths
3,077 SqFt
UPDATED:
12/07/2024 12:20 AM
Key Details
Property Type Single Family Home
Sub Type Single Family Residence
Listing Status Pending
Purchase Type For Sale
Square Footage 3,077 sqft
Price per Sqft $1,283
Subdivision Carlsbad West
MLS Listing ID 240021844SD
Bedrooms 4
Full Baths 4
Half Baths 1
Condo Fees $410
HOA Fees $410/mo
HOA Y/N Yes
Year Built 2024
Lot Size 8,886 Sqft
Property Description
Location
State CA
County San Diego
Area 92008 - Carlsbad
Interior
Interior Features Bedroom on Main Level, Loft, Walk-In Pantry, Walk-In Closet(s)
Heating ENERGY STAR Qualified Equipment, Forced Air, High Efficiency, Natural Gas, Zoned
Cooling Central Air, Zoned
Fireplaces Type Living Room
Fireplace Yes
Appliance 6 Burner Stove, Barbecue, Convection Oven, Double Oven, Dishwasher, ENERGY STAR Qualified Appliances, Exhaust Fan, Electric Range, Free-Standing Range, Gas Cooking, Disposal, Gas Range, Indoor Grill, Microwave, Refrigerator, Range Hood, Self Cleaning Oven, VentedExhaust Fan
Laundry Electric Dryer Hookup, Gas Dryer Hookup, Laundry Room
Exterior
Parking Features Driveway
Garage Spaces 3.0
Garage Description 3.0
Fence Partial
Pool Fenced, Gas Heat, Heated, In Ground, Private
View Y/N No
Roof Type Composition
Attached Garage Yes
Total Parking Spaces 5
Private Pool Yes
Building
Story 2
Entry Level Two
Architectural Style Contemporary
Level or Stories Two
New Construction No
Others
HOA Name Highland 5 HOA
Senior Community No
Tax ID 1562003000
Acceptable Financing Conventional
Listing Terms Conventional

GET MORE INFORMATION






