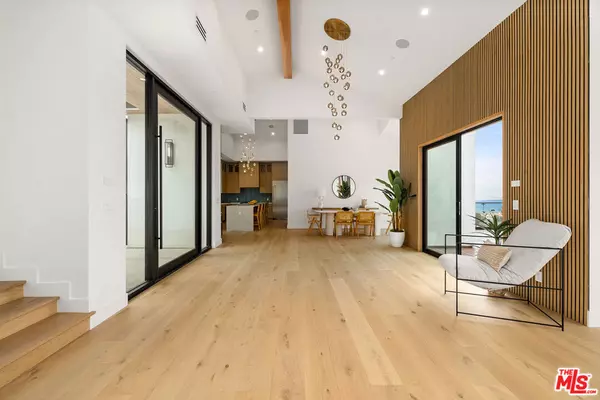
5705 Busch DR Malibu, CA 90265
4 Beds
3 Baths
3,721 SqFt
UPDATED:
12/05/2024 03:26 AM
Key Details
Property Type Single Family Home
Sub Type Single Family Residence
Listing Status Active
Purchase Type For Sale
Square Footage 3,721 sqft
Price per Sqft $1,303
MLS Listing ID 24404313
Bedrooms 4
Full Baths 2
Half Baths 1
HOA Y/N No
Lot Size 0.473 Acres
Property Description
Location
State CA
County Los Angeles
Area C33 - Malibu
Zoning LCRA20000*
Interior
Interior Features Breakfast Bar, Cathedral Ceiling(s), Eat-in Kitchen, High Ceilings, Living Room Deck Attached, Open Floorplan, Recessed Lighting, Loft, Walk-In Closet(s)
Heating Central
Cooling Central Air
Flooring Wood
Fireplaces Type Electric, Living Room
Furnishings Unfurnished
Fireplace Yes
Appliance Built-In, Dishwasher, Disposal, Microwave, Oven, Range, Refrigerator, Range Hood
Laundry Inside, Laundry Room
Exterior
Parking Features Door-Multi, Driveway, Garage, Garage Door Opener, Guest, Private, One Space, On Street, Unassigned, Uncovered
Garage Spaces 2.0
Garage Description 2.0
Community Features Gated
View Y/N Yes
View Hills, Mountain(s), Ocean, Water
Accessibility None
Porch Open, Patio, Wood
Total Parking Spaces 5
Building
Lot Description Back Yard, Front Yard, Landscaped, Yard
Story 2
Entry Level Two
Sewer Septic Type Unknown
Water Public
Level or Stories Two
New Construction No
Schools
School District Santa Monica-Malibu Unified
Others
Senior Community No
Tax ID 4469028009
Security Features Security Gate,Gated Community
Acceptable Financing Cash
Listing Terms Cash
Financing Cash
Special Listing Condition Standard

GET MORE INFORMATION






